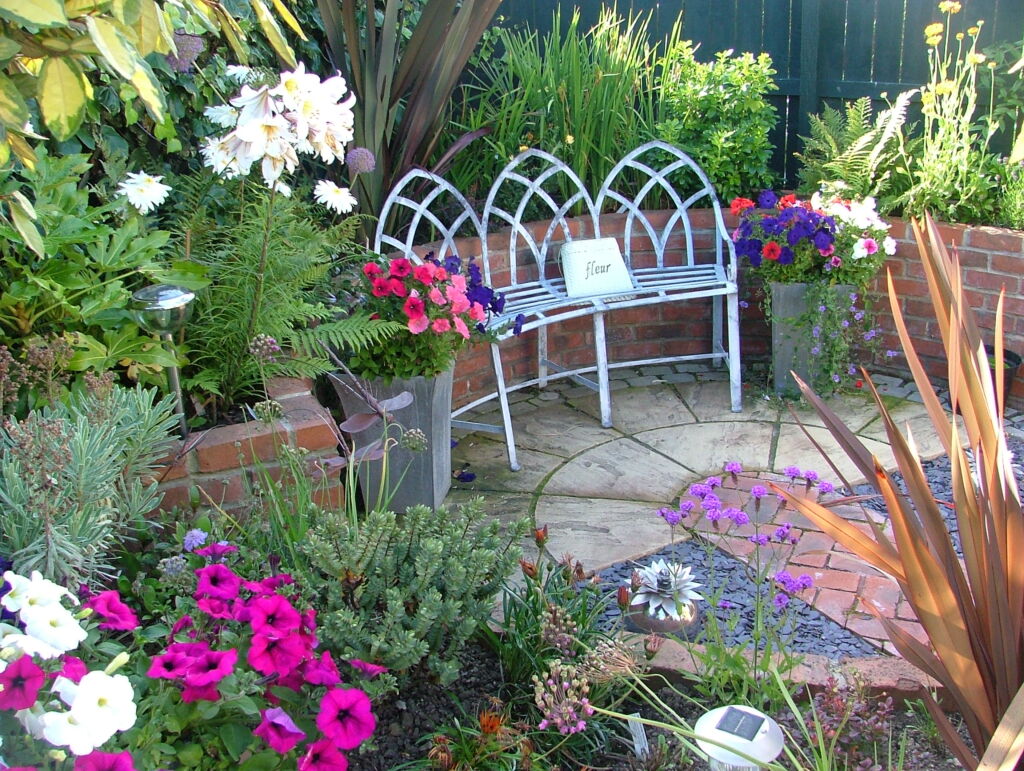The brief was to remove all the grass, provide as many seating areas as possible and for the finished garden to really have the ‘Wow Factor’!
My clients had a square patch of lawn, mismatched fences and some paving which was going to make way for a new conservatory.
We moved the step to the higher level nearer the back fence thus giving more space for the conservatory. Brick for the raised beds of different heights blend with the house and some of the old paving was re-used and blended in with new, giving texture and colour variation. It has become a garden of parts within a small space. The planting is colourful and plentiful and the pots, arch, tables and seats are all made by the same firm with a galvanised finish for continuity.
A little bubble fountain set in slate in a semi-enclosed seating area is approached via a pergola and a more open terrace has a café table and chairs in the morning sun. The central path leads from the conservatory to an arch at the top of the garden which is home to a mirror to reflect light and a view back into the garden and gives the illusion of the path extending further beyond the fence.
I planted according to a plan and the clients fill the square planters with colourful annuals every year, under the standard Eleagnus pungens ‘Maculata’ and they chose the solar lights for night time interest. There are also wired lights set in the pergola and to highlight one or two features elsewhere.

